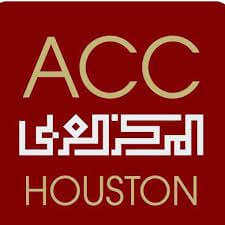Arts Entertainment and Leisure > Entertainment and Recreation
The ACC project was carefully planned over several years. More phases will be added as money is raised and funds become available. The property has been acquired in 1995, and the first multipurpose building is in full use for everyone. There is ample parking, playgrounds, a large pond, and sports playing fields. The design of the Center incorporates Arab forms, architecture, art and symbolism. The Multipurpose Building has approximately 16,000 square feet on 2 floors. It is a place to meet and visit anytime, with reception areas, classrooms, offices, lounge areas, and a large Banquet Hall that can house seated dinner functions for 450 guests, and a variety of other community functions. The Banquet Hall is designed for wide community participation, with a stage and available sound system. It is available for the Center activities, as well as rental by individuals or outside groups.
The building is surrounded by terraces and patios, fields for outdoor sports, playgrounds and picnic areas. Another phase includes the Library and Grand Atrium with a large domed skylight, providing a strong formal entry to the Center with its circular drive, fountains and sculptures.
Future phases include a covered arena for outdoor functions and activities, and a Library with a Grand Atrium and a domed skylight, with its circular drive, fountains and sculptures. The design of the Center incorporates Arab forms, architecture, art and symbolism. When completed, the Center’s buildings and landscaping will be impressive when viewed from any angle.

Details
- Last Updated
- 24/Sep/2025
- Contact
- Warren David
- [email protected]
- Phone
- (832) 351-3366
- Website
- http://www.acchouston.org/
- Address
- 10555 Stancliff RdHouston, TX 77099
